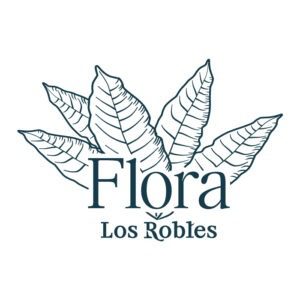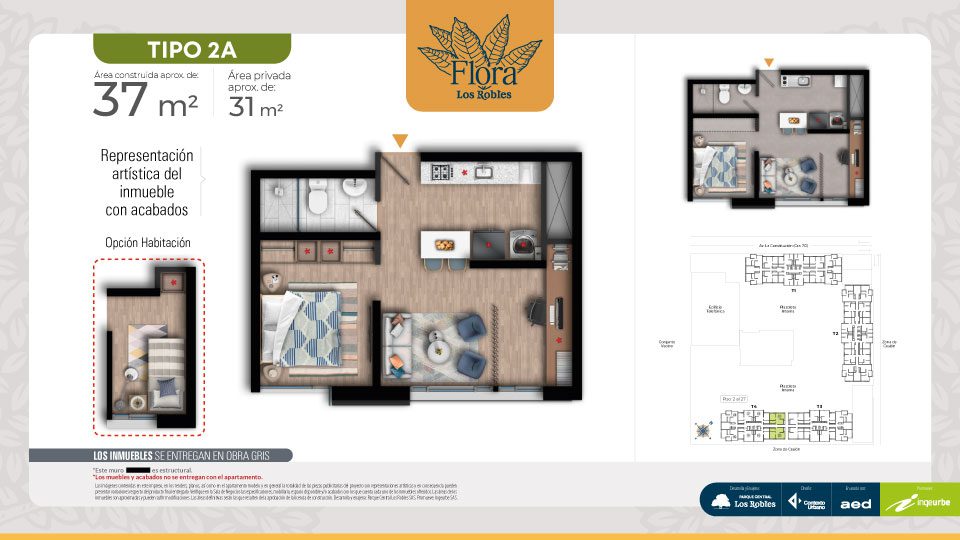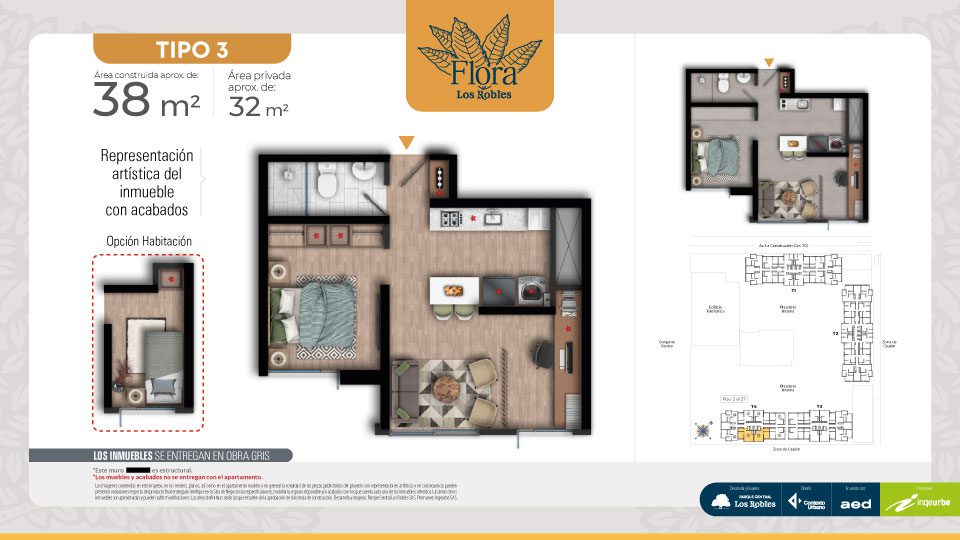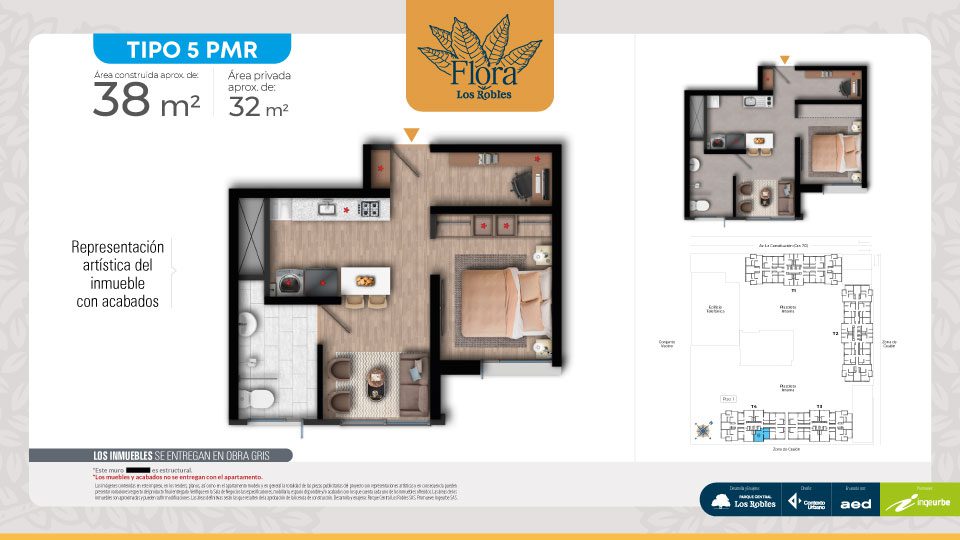


Parque Central Los Robles is a project that will transform the lifestyle of the city due to its strategic location and its imposing design, where nature, housing and commerce converge in a large space open to the public of 50,000 m2, which seeks to generate an environment of well-being. emotional for citizens.
Located in a central and strategic point in the town of Suba. Very close to public transportation, supermarkets, shopping centers, main roads and everything you need to live as you dream.
Located in a central and strategic point in the town of Suba. Very close to public transportation, supermarkets, shopping centers, main roads and everything you need to live as you dream.
Enjoy all the amenities of the place you live like
Spaces designed for your family
- Area for Yoga / Pilates / Meditation
- Yoga Area
- Yoga and Meditation Area
- BBQ Terrace
- BBQ,Children's Area
- BBQ Area
- Covered BBQ Area
- Biohealthy Zone
- Coffee Area
- Playroom
- Lobby
- Communal Living
- Social Room
- Social Rooms
- Social Lounge
- Double Height Lobby
- Gym
- Weight Room
- Squash court
- Pilates and Aerobics Room
- Meeting Rooms
- Sports Bar
- Pet Friendly Area
- Fun Terrace for Pets
- Cinema
- Cinema and TV
- Spa
- Sauna
- Sauna and Turkish
- Zumba
- Pedestrian Paths
- Jogging Trail
- Trotting Circle
- Tennis Court
- Childish Games
- Central Square
- Massage Room
- Reading Area
- Homework Room
- Group Class Room
- Sports Circuit
- Five-a-side Football Pitch
- Outdoor Gym
- Fireplace
- Bonfire
- Campfire Area
- Video Games Room
- Games Rooms
- Playroom
- Room
- Dining Room
- Dining Terrace
- Theater
- Discovered Theater
- Coworking Area
- Outdoor Coworking Area
- Soccer Field
- Micro Soccer Field
- Beach Volleyball
- Bicycle Workshop
- Spinning Room
- Tricyclodrome
- Rest Zone
- Contemplation Viewpoint
- Terrace
- Kitchen Room
- Parkland
- Chill Out Zones
- Children's Room
- Squash Court
- Golfito
- Communal Laundry
- Outdoor Gardening on Platform
- Approx. 8,000m2 of Green and Recreational Areas
- Recreational Area
- Bio Park Zone
- Picnic Zone
- Games Areas
- Hairdressing Area
- Sports Café
- E-Entertaiment
- Lounge Terrance
- Gym Terrace
USD $
287100000
Approx. built area
From
36m2
|
To
30m2
USD$
287100000
From
36m2
To
30m2
TYPES OF PROPERTY

Type 2
From:
$272000000
Amenities:
Areas:
built from
private from
37 m²
31 m²

Type 3
From:
$272000000
Amenities:
Areas:
built from
private from
38 m²
32 m²

Type 3a
From:
$272000000
Amenities:
Areas:
built from
private from
37 m²
31 m²

Type 5
From:
$272000000
Amenities:
Areas:
built from
private from
38 m²
32 m²
* Prices in U.S. Dollars, please note prices may vary and are just used as reference
Gallery
The images shown are artistic representations and may vary from the final delivered product. Please verify specifications, furnishings, available space, and/or finishes for each offered property at the Sales Office. The areas mentioned here are approximate and may be subject to changes. The definitive areas will be those resulting from the approved construction license.
The furnishings for the common areas will be those specified in the final project specifications for the property you acquire.
Lobby,Coworking Area,Meeting Rooms,Gym,Pedestrian Paths,Cinema,Social Lounge,Games Rooms,Yoga Area,Children's Room,Lounge Terrance
Menú

